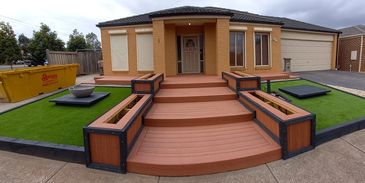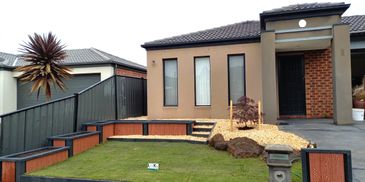Our Services

Council Permit Purposes
No job is too small!
We will provide site measured Plans, Elevations, Sections & Details following clients' requirements and complying with Local council guidelines and AS building standards.

Landscape
Design Ideas
We will provide landscape/softscapes design ideas and present it in easy-to-understand graphical presentations.
Small Residential
Small Residential
Function & Form!
From Design stage to Construction stage documentation.
Following clients' requirements and complying with Rescode and Australian Building Standards.
Our services

Interior Spaces
Toilet Partitions
Interior Spaces
With more than 20 years of experience delivering top-quality, ergonomically drawing packages in interior spaces such as Office, Retail, Hospitality.
We got you covered!

Operable Walls
Toilet Partitions
Interior Spaces
Be it Solid face, multi-face or glass.
FloMagcalas Design Services can deliver clear, precise calculations & layout design to fit any stackbay.
The overhead details are so accurate any installers/builders can install in not ime.

Toilet Partitions
Toilet Partitions
Toilet Partitions
Designed in 2D & 3D.
Compliant with AS1428.1
Bill of Materials included.
Board cutlist included.
All you need to do is give us your requirement and we'll work it out for you.
OUR SERVICES

Kitchen
Custom Build
Custom Build
So detailed that even the smallest gaps are accounted for.
Even if you're a company with standard sizes cabinets or independent designer who loves special sizes.
We can produce shop drawings for you.

Custom Build
Custom Build
Custom Build
Do you have something in mind?
Tell us about it and we'll sketch it for you. Let's make your ideas come to life.

Construction
Custom Build
Construction
We don't just draw. We can also build small to medium scale projects. If you are the type of client who thinks out of the box, we love to hear from you and be part of the exciting, creatively weird project.
This website uses cookies.
We use cookies to analyze website traffic and optimize your website experience. By accepting our use of cookies, your data will be aggregated with all other user data.